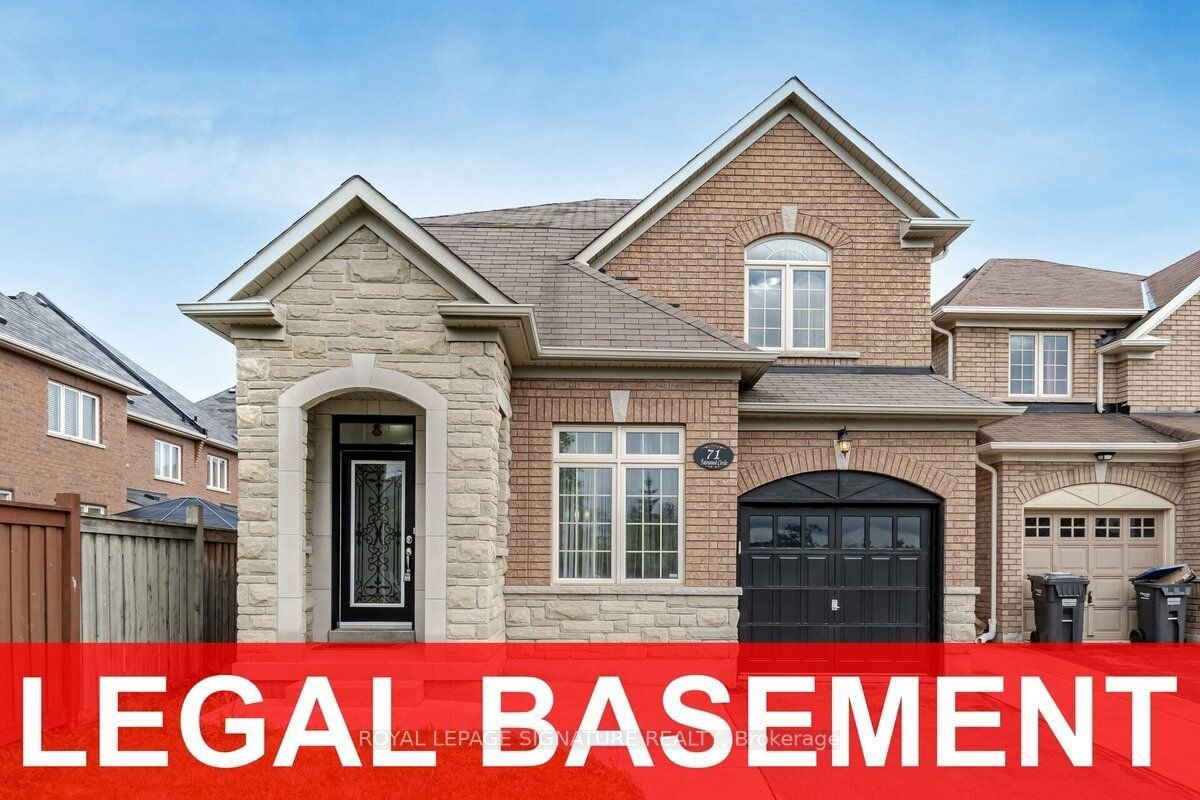$3,600 / Month
$*,*** / Month
4-Bed
3-Bath
2000-2500 Sq. ft
Listed on 9/27/23
Listed by ROYAL LEPAGE SIGNATURE REALTY
Welcome to this 4-Bedroom, 2.5-Washroom Plus House. All Brick/Stone Exterior, facing Park. High Ceilings on Main Floor and wall to wall Kitchen Cabinets/Stainless Steel Appliances/Hardwood Floors Throughout the Main Level with Separate Liv/Din & Family Room. It has Main Floor Laundry with Garage Access. New Laminate Flooring in All 4 Bedrooms. House has Oak Staircase with Iron Pickets. Close Proximity to top-rated schools, parks, shopping center's. Embrace the charm of this community and enjoy what it has to offer. Show and sent the complete Lease agreement. No Smoking or Pets. Tenant Needs To Clean The Snow On Their Driveway And Foot Path. Has To Participate in Summer Cleaning Activities Like Grass Cut & Yard Waste. Looking for Aaa+ Tenants.
Basement apartment is not included and will be rented separately. Tenant pays 70% of utilities. Tenant insurance needed.
To view this property's sale price history please sign in or register
| List Date | List Price | Last Status | Sold Date | Sold Price | Days on Market |
|---|---|---|---|---|---|
| XXX | XXX | XXX | XXX | XXX | XXX |
| XXX | XXX | XXX | XXX | XXX | XXX |
W7039422
Detached, 2-Storey
2000-2500
7
4
3
1
Attached
3
Central Air
Other
Y
Y
N
Brick, Stone
N
Forced Air
N
Y
